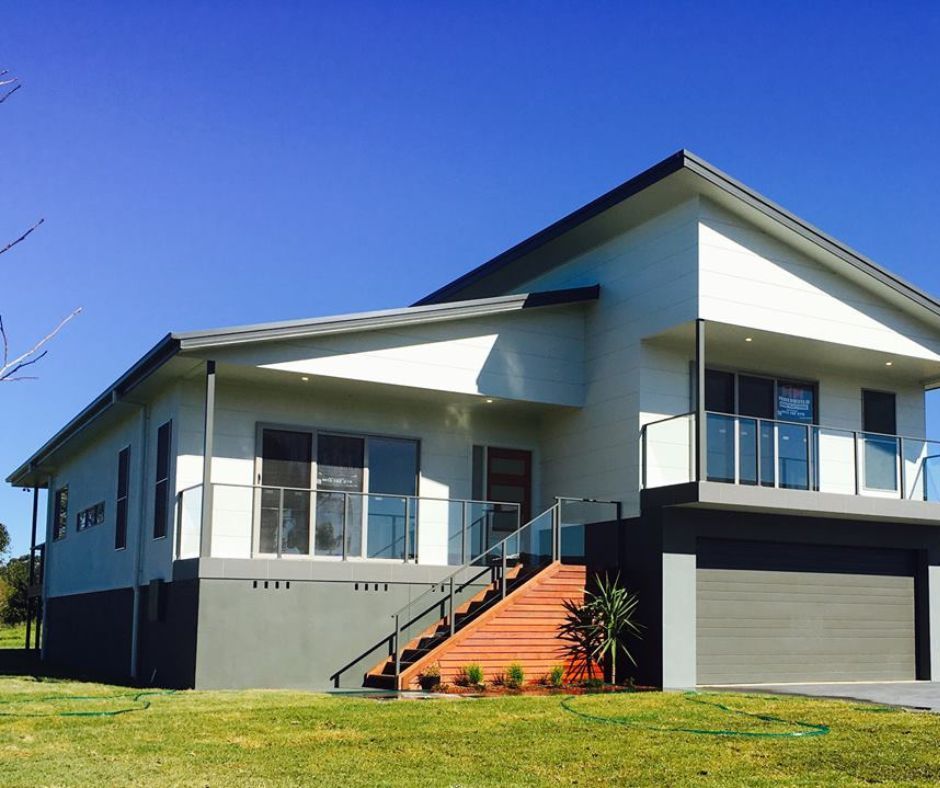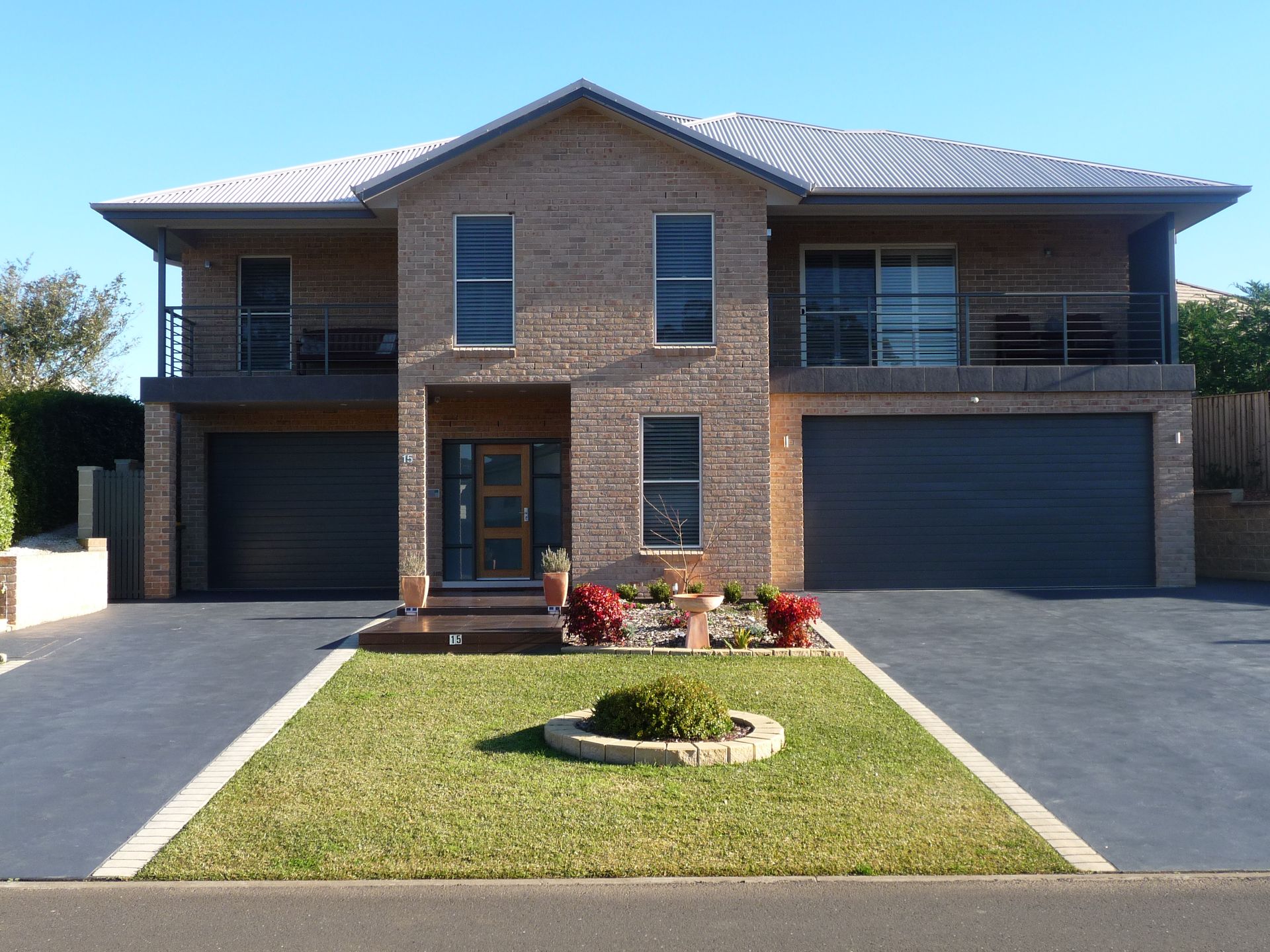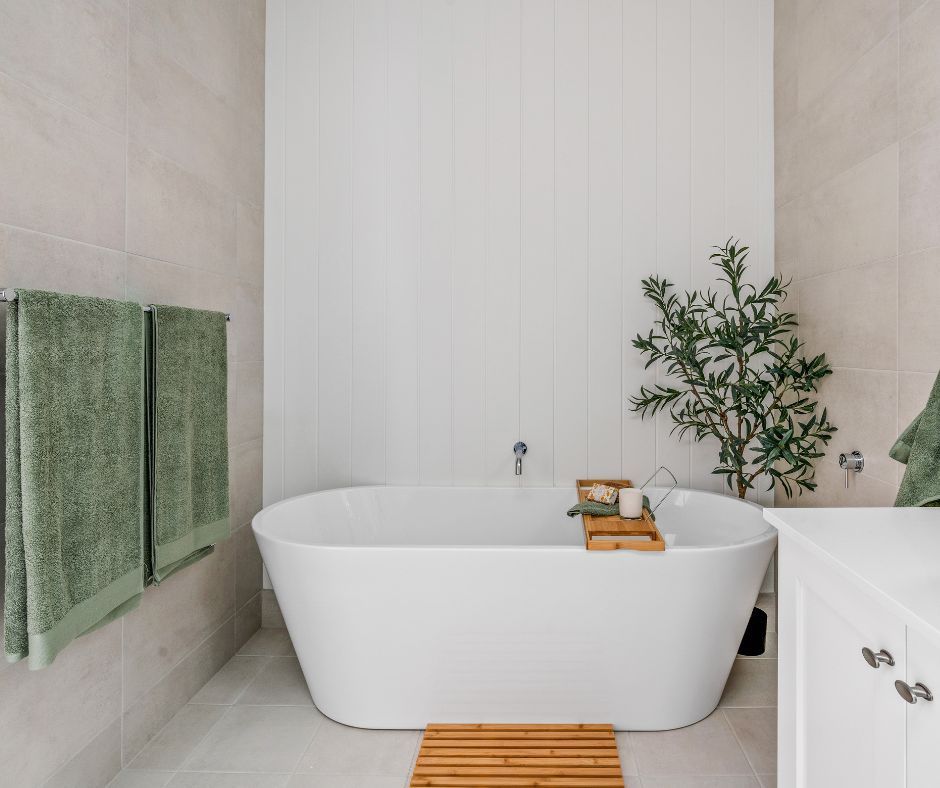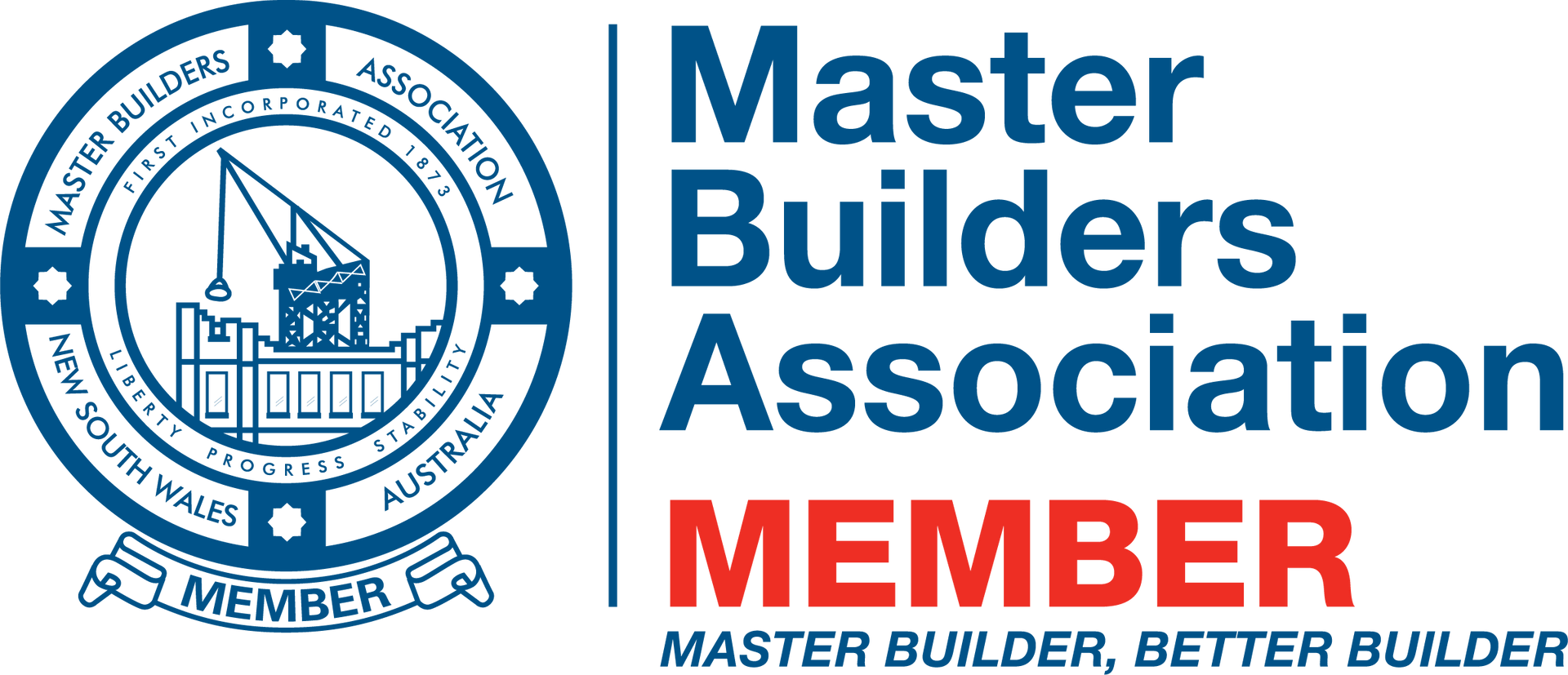Building a Steel Frame House: Pros, Cons & Tips from the Pros
Aussie home builders are getting more adventurous with their choices lately. Timber has long been the go-to, but steel is making serious headway across the country. More people are leaning toward steel frame homes and it’s not just a passing trend, it’s becoming a real contender for new builds and renovations alike.
With all the bushfire concerns, termite dramas and the push for stronger, longer-lasting builds, steel has earned itself a solid reputation. From city suburbs to rural blocks, steel frames are being frequently used by builders.
In this article, we’ll walk through what makes steel frame homes appealing, what to look out for before going down that road and a few handy tips for anyone considering the switch to build a house with steel frame. Whether you’re planning your dream home or just curious, this guide gives you the full picture.
Should I Consider Building a Steel Frame House?
A steel house frame uses steel as the main structure instead of the usual timber. That means the skeleton of the house is made from prefabricated steel sections bolted or screwed together on site. Compared to timber, it’s more precise, won’t twist over time and isn’t prone to termites or moisture.
More Aussies are considering building a house with a steel frame these days and not just builders chasing trends. With bushfires, termites and shifting soil being pretty common across the country, steel has proven itself to be a tough and reliable option. It’s catching the attention of homeowners who want something strong, low-maintenance and able to handle what Aussie conditions throw at it.
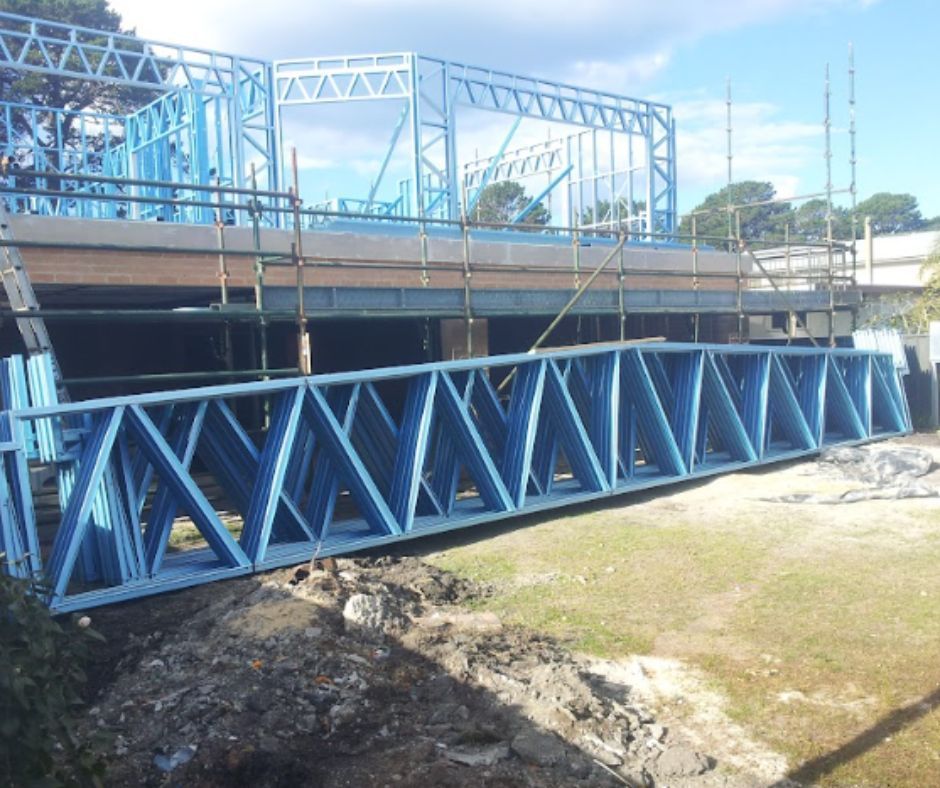
Pros and Cons of Building House with Steel Frame
Building a steel frame house has plenty of selling points, but a few downsides too. Knowing both sides helps you plan a home that suits your budget and lifestyle.
Pros:
Durability and Strength
Steel stands up to harsh weather and shifting ground. It resists warping, cracking and structural stress.
Precision and Consistency
Factory-made components reduce errors. You get tight fits and reliable measurements every time.
Quick to Build
Prefabricated sections make site work faster. Projects can wrap up sooner and with fewer surprises.
Fire Resistant
Steel doesn’t burn. This makes it a smart choice in bushfire-prone regions.
Termites and Pest Proof
Forget termite treatments. Steel frames are immune to wood-boring pests.
Environmental Benefits
Steel is fully recyclable. It supports sustainable building practices.
Design Flexibility
Long spans and open-plan layouts are easier to achieve. It suits modern, airy designs.
Cost Efficiency
Lower maintenance and fewer repairs save money over time. Faster construction reduces labour costs.
Cons:
Thermal Conductivity
Steel can transfer heat or cold easily, although this is minimal. Proper insulation is a must to keep homes comfortable.
Higher Upfront Material Costs
Steel frames can cost more at the start. Budgeting needs to consider long-term savings.
Limited DIY Modifications
Cutting and adjusting steel need specialist tools. It’s not as simple as tweaking timber.
Construction Considerations to Building a House with Steel Frames
Building a house with a steel frame needs careful planning from day one. Here are the key factors to keep your project on track.
1. Thermal Bridging
In building a steel frame house, you must consider using thermal breaks to stop heat transfer. This keeps energy bills in check and improves comfort.
2. Integration with Other Materials
Plan for how steel meets timber, masonry or finishes. Clean joins avoid long-term maintenance issues.
3. Load-Bearing Capacity Planning
Work with structural engineers for accurate calculations. Steel excels with long spans but needs precision.
4. Electrical and Plumbing Installations
Steel needs pre-planned service routes. Cutting or drilling requires care to maintain strength.
5. Skilled Trades Required
Steel assembly needs trained professionals. Look for builders with real experience in steel construction.
6. Design and Layout Specifics
Plan early to maximise what steel can do. Smart layouts use long spans and open spaces to their full potential.
Building a Steel Frame House with the Powerbuild Homes Team!
Powerbuild Homes is a trusted Australian builder serving Nowra and surrounding areas with solid experience in steel frame construction. We have been building with steel for over 20 years. We know how to create strong, stylish homes built to last. We focus on quality, clear communication and practical advice and we know local regulations and conditions across NSW.
Book a consultation so our expert team can provide you with a tailored quote. You may also explore our past projects to see how we can help you build a house with steel frame that suits your vision.

